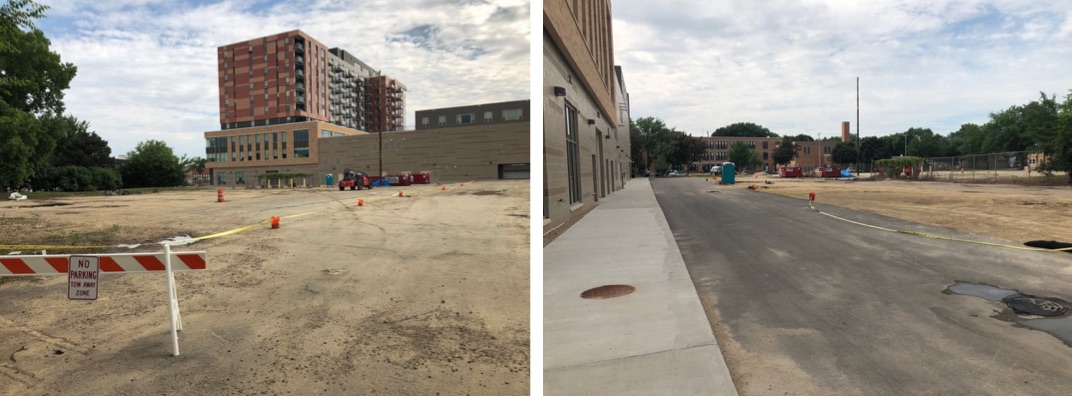

The proposed development includes an 11-story high-rise office building along E. Washington Ave., likely with all commercial space. The high-rise would replace the empty lot next to The Lyric and The Breese, across E. Mifflin from Lapham School. The E. Washington facade would be 5-stories, stepping back to floors 6 thru 10, and topped by a common amenity rooftop room. Office tenants have not been confirmed. Stone House Development is also proposing a single line of 3-story townhouse apartments along E. Mifflin. A new parking structure with about 355 parking stalls would be built between the townhouses and the office high-rise.
Alder Zellers hosted a May 31, 2018, neighborhood meeting on the proposal. A TLNA steering committee is meeting (info below). Neighbors are encouraged to contribute by attending steering committee meetings or emailing TLNA Development Chair Patrick Heck with input (pwheck at gmail.com). Alder Zellers always appreciates input too (district2@cityofmadison.com).
As of July 17, 2018, the E. Mifflin side of the proposed development has changed from a townhouse building to an office building with 3 to 4 stories of classrooms, rehearsal space, and offices (details in meeting notes and slides below).
As of Nov. 13, 2018, the E. Mifflin side of the proposed development remains a proposed arts center for youth with 3 to 4 stories of classrooms, rehearsal and theater spaces, and offices. The E. Washington tower has changed to 3 stories of commercial/office space with 7 floors of apartments and a community room on the 11th floor. The 128 apartments would be all studio and 1- and 2-bedrooms. The number of parking stalls proposed for the 3-level parking garage is reduced from 355 to 295 and those would serve the apartments, businesses, and the arts center.
The TLNA Steering Committee issued a report (link below) to TLNA Council and at their Dec. 13 meeting, TLNA Council voted to support the proposal with a set of suggested conditions (link below). The development team will now seek required approvals from the Urban Design Commission and Plan Commission.
Developer:
Architect:
Youth Arts Center Partners:
------------------------------------------
Meetings:
Developer's Drawings (the renderings are preliminary and subject to change):
TLNA Materials:
Feedback:
Media:
Questions or comments? Contact TLNA's Development Chair Patrick Heck at pwheck at gmail.com
Last updated 22 December, 2018